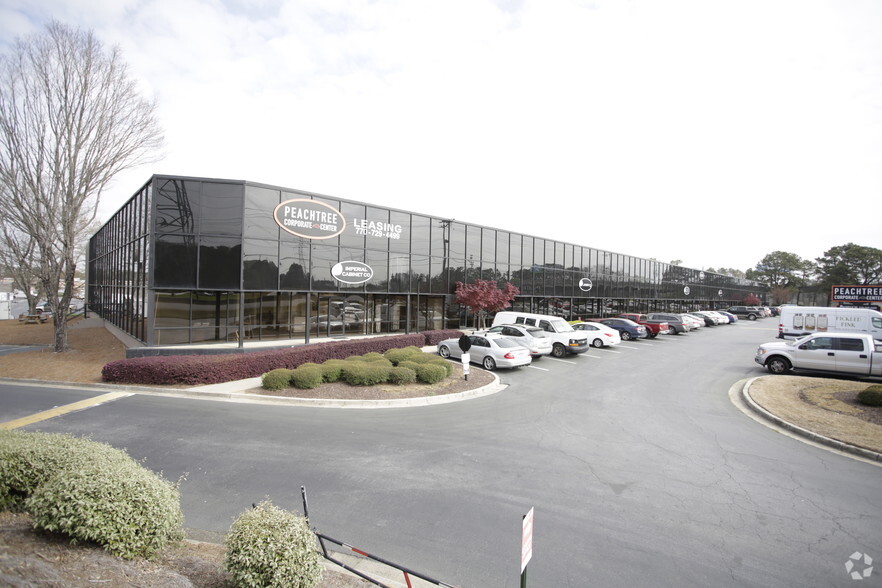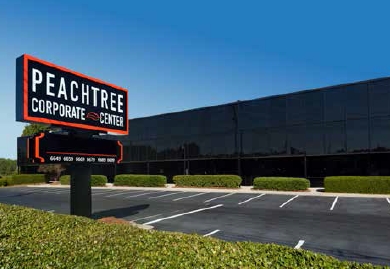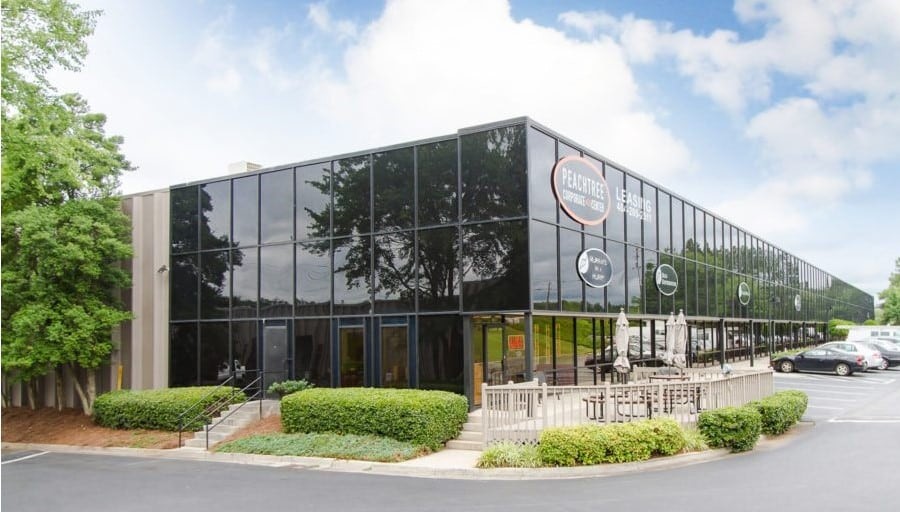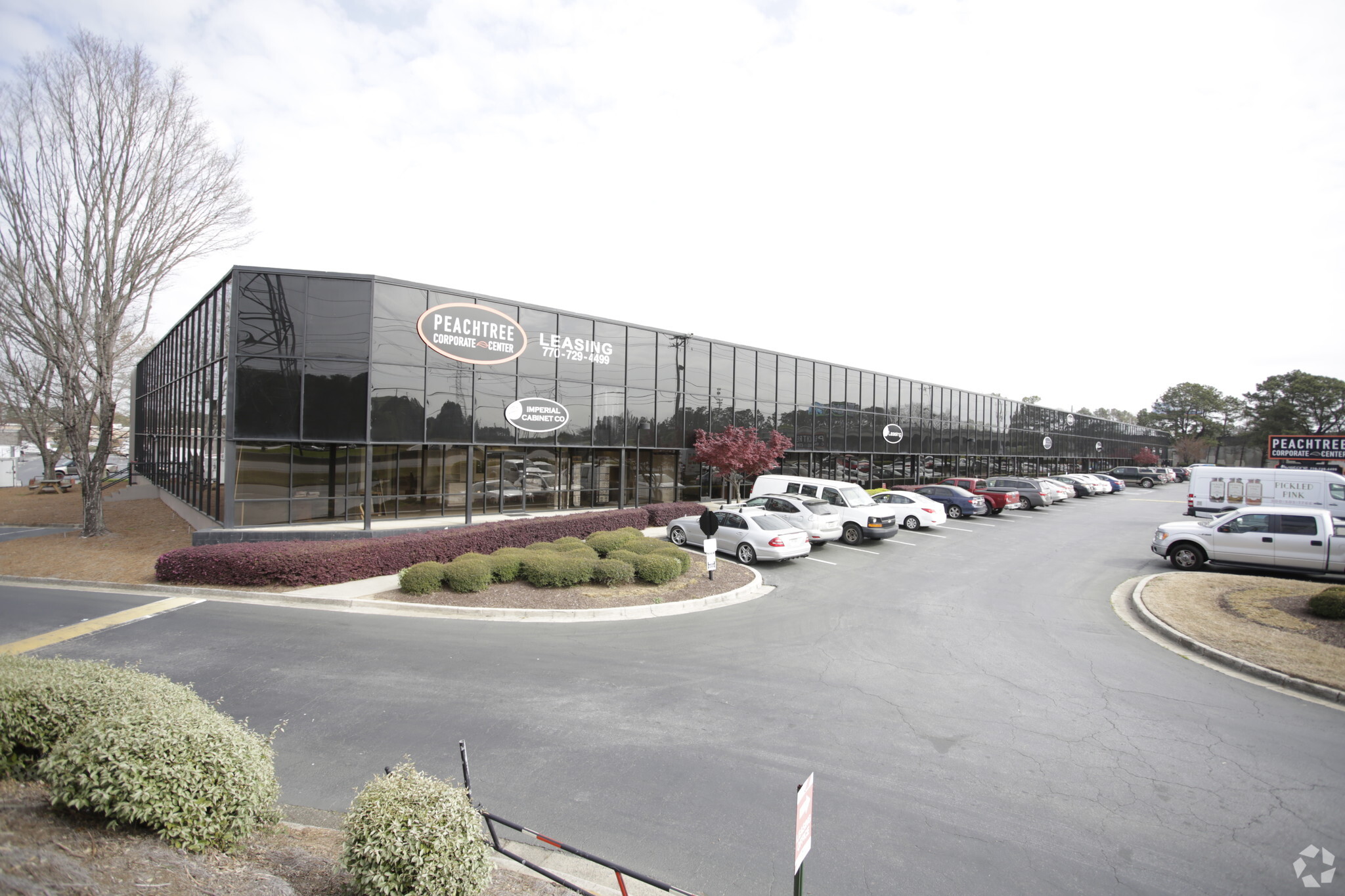thank you

Your email has been sent.

Peachtree Corporate Center Norcross, GA 30092 1,302 - 17,791 SF of Space Available




PARK FACTS
| Total Space Available | 17,791 SF | Park Type | Industrial Park |
| Total Space Available | 17,791 SF |
| Park Type | Industrial Park |
ALL AVAILABLE SPACES(6)
Display Rental Rate as
- SPACE
- SIZE
- TERM
- RENTAL RATE
- SPACE USE
- CONDITION
- AVAILABLE
Suite 6689-B is a total of 1,302 SF with 702 SF of office. Warehouse has one (1) 10'x12' grade level drive-in door.
- Lease rate does not include utilities, property expenses or building services
- 1 Drive Bay
- Includes 702 SF of dedicated office space
Suite 6689-D is a total of 1,302 SF with 802 SF of office. Suite has one grade level 10'x12' drive-in door.
- Lease rate does not include utilities, property expenses or building services
- 1 Drive Bay
- Includes 802 SF of dedicated office space
Suite 6689-H is a total of 1,302 SF with 935 SF of office and 367 SF of warehouse. Warehouse has one (1) 10'x12' grade level drive-in door.
- Lease rate does not include utilities, property expenses or building services
- 1 Drive Bay
- Includes 935 SF of dedicated office space
| Space | Size | Term | Rental Rate | Space Use | Condition | Available |
| 1st Floor - B | 1,302 SF | Negotiable | Upon Request Upon Request Upon Request Upon Request Upon Request Upon Request | Flex | - | Now |
| 1st Floor - D | 1,302 SF | Negotiable | Upon Request Upon Request Upon Request Upon Request Upon Request Upon Request | Flex | Partial Build-Out | Now |
| 1st Floor - H | 1,302 SF | Negotiable | Upon Request Upon Request Upon Request Upon Request Upon Request Upon Request | Flex | - | Now |
6689 Peachtree Industrial Blvd - 1st Floor - B
6689 Peachtree Industrial Blvd - 1st Floor - D
6689 Peachtree Industrial Blvd - 1st Floor - H
- SPACE
- SIZE
- TERM
- RENTAL RATE
- SPACE USE
- CONDITION
- AVAILABLE
Suite 6669-H is a total of 1,902 SF with 723 SF of office. Warehouse has one (1) 10'x12' grade level drive-in door.
- Lease rate does not include utilities, property expenses or building services
- 1 Drive Bay
- Includes 723 SF of dedicated office space
Suite KLM is a total of 7,700 SF with 3,406 SF of office. The warehouse has three (3) 10'x12' grade level roll up doors.
- Lease rate does not include utilities, property expenses or building services
- 3 Drive Ins
- Includes 3,406 SF of dedicated office space
| Space | Size | Term | Rental Rate | Space Use | Condition | Available |
| 1st Floor - H | 1,902 SF | Negotiable | Upon Request Upon Request Upon Request Upon Request Upon Request Upon Request | Flex | - | Now |
| 1st Floor - KLM | 7,700 SF | Negotiable | Upon Request Upon Request Upon Request Upon Request Upon Request Upon Request | Flex | Partial Build-Out | Now |
6669 Peachtree Industrial Blvd - 1st Floor - H
6669 Peachtree Industrial Blvd - 1st Floor - KLM
- SPACE
- SIZE
- TERM
- RENTAL RATE
- SPACE USE
- CONDITION
- AVAILABLE
6659 Suite M is currently 4,283 total SF with 1,231 SF of office. Suite M has one (1) dock high door.
- Lease rate does not include utilities, property expenses or building services
- 1 Loading Dock
- Includes 1,231 SF of dedicated office space
| Space | Size | Term | Rental Rate | Space Use | Condition | Available |
| 1st Floor - M | 4,283 SF | Negotiable | Upon Request Upon Request Upon Request Upon Request Upon Request Upon Request | Industrial | Partial Build-Out | Now |
6659 Peachtree Industrial Blvd - 1st Floor - M
6689 Peachtree Industrial Blvd - 1st Floor - B
| Size | 1,302 SF |
| Term | Negotiable |
| Rental Rate | Upon Request |
| Space Use | Flex |
| Condition | - |
| Available | Now |
Suite 6689-B is a total of 1,302 SF with 702 SF of office. Warehouse has one (1) 10'x12' grade level drive-in door.
- Lease rate does not include utilities, property expenses or building services
- Includes 702 SF of dedicated office space
- 1 Drive Bay
6689 Peachtree Industrial Blvd - 1st Floor - D
| Size | 1,302 SF |
| Term | Negotiable |
| Rental Rate | Upon Request |
| Space Use | Flex |
| Condition | Partial Build-Out |
| Available | Now |
Suite 6689-D is a total of 1,302 SF with 802 SF of office. Suite has one grade level 10'x12' drive-in door.
- Lease rate does not include utilities, property expenses or building services
- Includes 802 SF of dedicated office space
- 1 Drive Bay
6689 Peachtree Industrial Blvd - 1st Floor - H
| Size | 1,302 SF |
| Term | Negotiable |
| Rental Rate | Upon Request |
| Space Use | Flex |
| Condition | - |
| Available | Now |
Suite 6689-H is a total of 1,302 SF with 935 SF of office and 367 SF of warehouse. Warehouse has one (1) 10'x12' grade level drive-in door.
- Lease rate does not include utilities, property expenses or building services
- Includes 935 SF of dedicated office space
- 1 Drive Bay
6669 Peachtree Industrial Blvd - 1st Floor - H
| Size | 1,902 SF |
| Term | Negotiable |
| Rental Rate | Upon Request |
| Space Use | Flex |
| Condition | - |
| Available | Now |
Suite 6669-H is a total of 1,902 SF with 723 SF of office. Warehouse has one (1) 10'x12' grade level drive-in door.
- Lease rate does not include utilities, property expenses or building services
- Includes 723 SF of dedicated office space
- 1 Drive Bay
6669 Peachtree Industrial Blvd - 1st Floor - KLM
| Size | 7,700 SF |
| Term | Negotiable |
| Rental Rate | Upon Request |
| Space Use | Flex |
| Condition | Partial Build-Out |
| Available | Now |
Suite KLM is a total of 7,700 SF with 3,406 SF of office. The warehouse has three (3) 10'x12' grade level roll up doors.
- Lease rate does not include utilities, property expenses or building services
- Includes 3,406 SF of dedicated office space
- 3 Drive Ins
6659 Peachtree Industrial Blvd - 1st Floor - M
| Size | 4,283 SF |
| Term | Negotiable |
| Rental Rate | Upon Request |
| Space Use | Industrial |
| Condition | Partial Build-Out |
| Available | Now |
6659 Suite M is currently 4,283 total SF with 1,231 SF of office. Suite M has one (1) dock high door.
- Lease rate does not include utilities, property expenses or building services
- Includes 1,231 SF of dedicated office space
- 1 Loading Dock
SELECT TENANTS AT THIS PROPERTY
- FLOOR
- TENANT NAME
- INDUSTRY
- 1st
- Florafeld
- Retailer
- 1st
- Franz Moresy
- Retailer
- 1st
- Genesis Healthcare
- Professional, Scientific, and Technical Services
- 1st
- Genesis Healthcare Svc
- Retailer
- 1st
- G-Live USA
- Retailer
- 1st
- Hinton Sales
- Retailer
- 1st
- M & M Oriental Rug Care
- -
- 1st
- My Satellite Company
- Information
- 1st
- Plants On Walls
- Construction
Presented by

Peachtree Corporate Center | Norcross, GA 30092
Hmm, there seems to have been an error sending your message. Please try again.
Thanks! Your message was sent.


