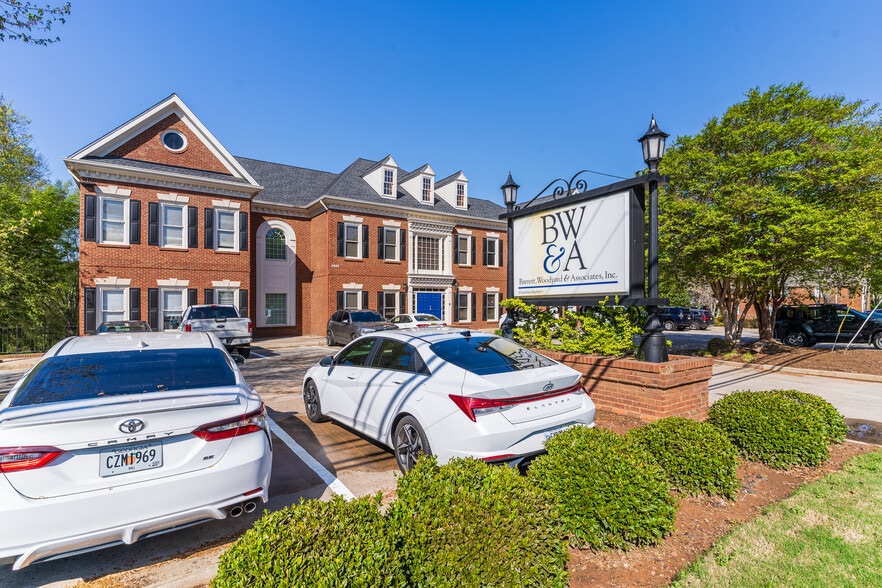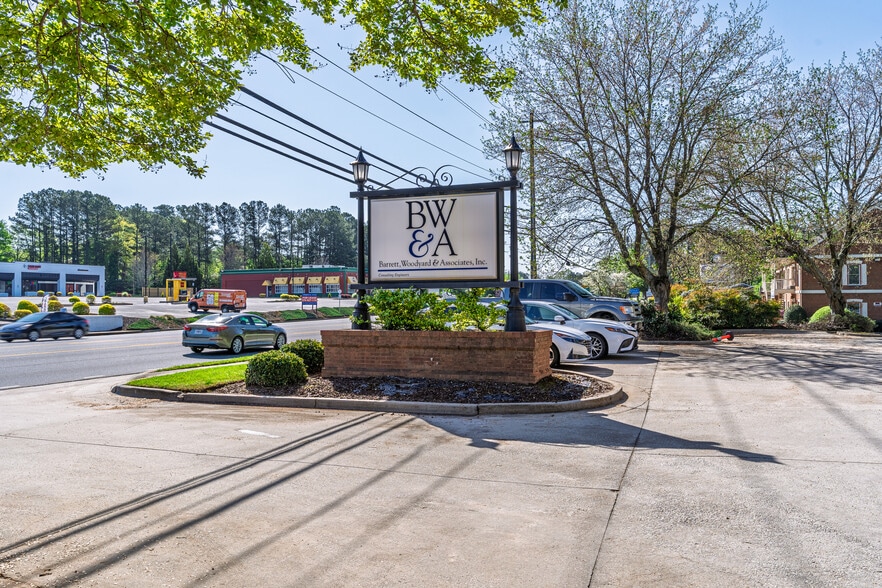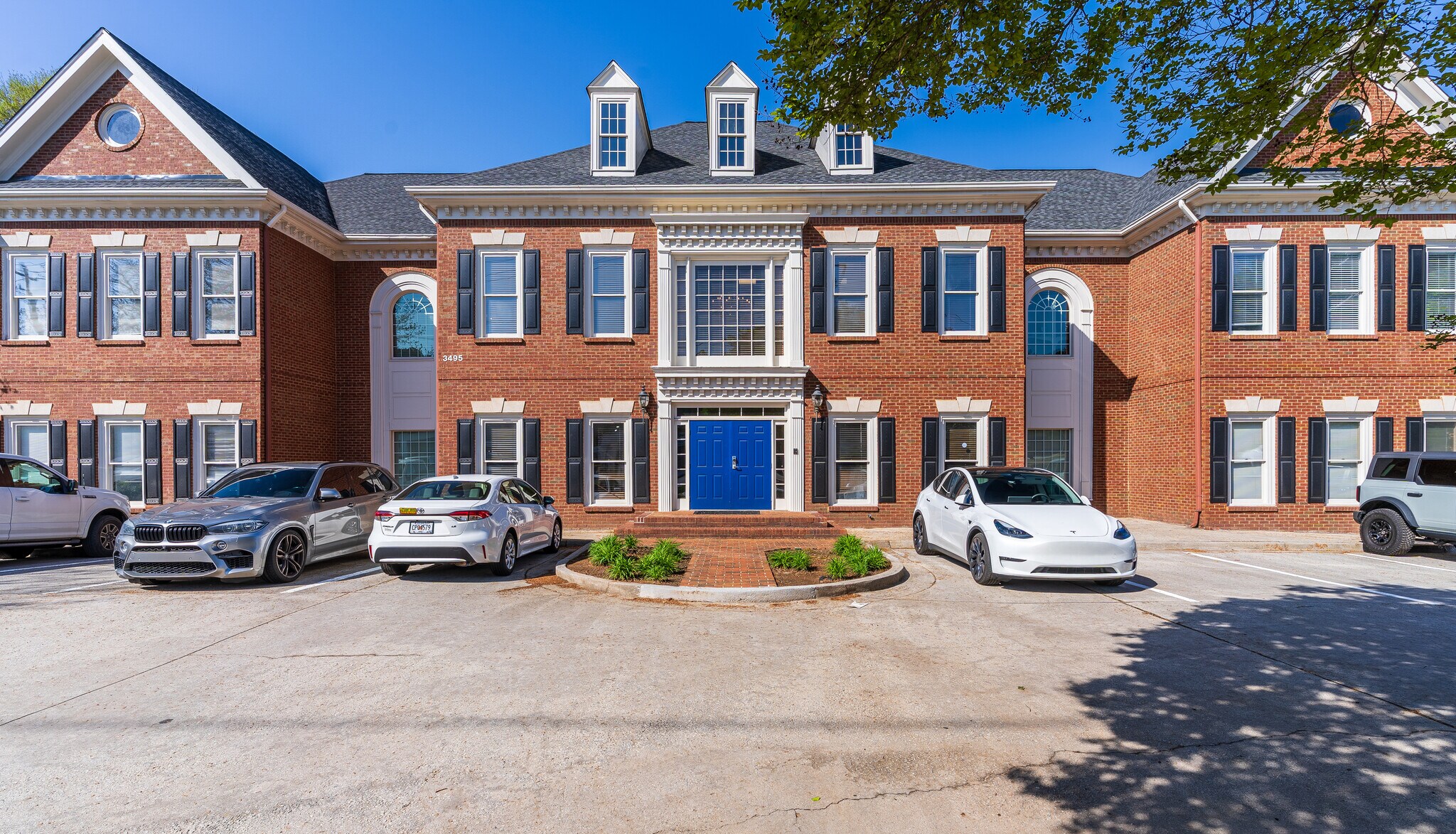thank you

Your email has been sent.

Headquarters Office For Lease 3495 Holcomb Bridge Rd 5,499 - 16,497 SF of Office Space Available in Peachtree Corners, GA 30092




Highlights
- Office for lease 5,499 RSF+- to 16,497 RSF+- / Three story elevator served office with 80 parking spaces
- Abundant 80 parking spaces / 4.8 per 1,000 SF
- Growing Peachtree Corners location / 7 miles to GA 400 / 6 miles to I-285 & I-85
- Available as 5,499 RSF / 10,998 SF / 16,497 SF / Each floor a flexible combination of open plan and private offices
- Branding opportunity 200+ feet of frontage visible by 41,000+ vehicles daily / 4 lane major east-west artery connecting Cobb, Gwinnett, Fulton and De
All Available Spaces(3)
Display Rental Rate as
- Space
- Size
- Term
- Rental Rate
- Space Use
- Condition
- Available
The elevator served three story office building has 5,499 SF+- per floor and is available as 5,499 SF+-, 10,988 SF+- or 16,497 SF+-. Each floor has a combination of open plan and private offices.
- Lease rate does not include utilities, property expenses or building services
- Can be combined with additional space(s) for up to 16,497 SF of adjacent space
- 5,499 SF+- / 10,988 SF+- / 16,497 SF+-.
- 80 parking spaces 4.8 space per 1,000 SF.
- Space is in Excellent Condition
- Elevator served space up to 16,497 SF+- .
- Combination of open plan and private offices.
The elevator served three story office building has 5,499 SF+- per floor and is available as 5,499 SF+-, 10,988 SF+- or 16,497 SF+-. Each floor has a combination of open plan and private offices.
- Lease rate does not include utilities, property expenses or building services
- Can be combined with additional space(s) for up to 16,497 SF of adjacent space
- 5,499 SF+- / 10,988 SF+- / 16,497 SF+-.
- 80 parking spaces 4.8 space per 1,000 SF.
- Space is in Excellent Condition
- Elevator served space up to 16,497 SF+- .
- Combination of open plan and private offices.
The elevator served three story office building has 5,499 SF+- per floor and is available as 5,499 SF+-, 10,988 SF+- or 16,497 SF+-. Each floor has a combination of open plan and private offices.
- Lease rate does not include utilities, property expenses or building services
- Can be combined with additional space(s) for up to 16,497 SF of adjacent space
- 5,499 SF+- / 10,988 SF+- / 16,497 SF+-.
- 80 parking spaces 4.8 space per 1,000 SF.
- Space is in Excellent Condition
- Elevator served space up to 16,497 SF+-.
- Combination of open plan and private offices.
| Space | Size | Term | Rental Rate | Space Use | Condition | Available |
| 1st Floor | 5,499 SF | Negotiable | $15.75 /SF/YR $1.31 /SF/MO $169.53 /m²/YR $14.13 /m²/MO $7,217 /MO $86,609 /YR | Office | - | 30 Days |
| 2nd Floor | 5,499 SF | Negotiable | $15.75 /SF/YR $1.31 /SF/MO $169.53 /m²/YR $14.13 /m²/MO $7,217 /MO $86,609 /YR | Office | - | 30 Days |
| 3rd Floor | 5,499 SF | Negotiable | $15.75 /SF/YR $1.31 /SF/MO $169.53 /m²/YR $14.13 /m²/MO $7,217 /MO $86,609 /YR | Office | - | 30 Days |
1st Floor
| Size |
| 5,499 SF |
| Term |
| Negotiable |
| Rental Rate |
| $15.75 /SF/YR $1.31 /SF/MO $169.53 /m²/YR $14.13 /m²/MO $7,217 /MO $86,609 /YR |
| Space Use |
| Office |
| Condition |
| - |
| Available |
| 30 Days |
2nd Floor
| Size |
| 5,499 SF |
| Term |
| Negotiable |
| Rental Rate |
| $15.75 /SF/YR $1.31 /SF/MO $169.53 /m²/YR $14.13 /m²/MO $7,217 /MO $86,609 /YR |
| Space Use |
| Office |
| Condition |
| - |
| Available |
| 30 Days |
3rd Floor
| Size |
| 5,499 SF |
| Term |
| Negotiable |
| Rental Rate |
| $15.75 /SF/YR $1.31 /SF/MO $169.53 /m²/YR $14.13 /m²/MO $7,217 /MO $86,609 /YR |
| Space Use |
| Office |
| Condition |
| - |
| Available |
| 30 Days |
1st Floor
| Size | 5,499 SF |
| Term | Negotiable |
| Rental Rate | $15.75 /SF/YR |
| Space Use | Office |
| Condition | - |
| Available | 30 Days |
The elevator served three story office building has 5,499 SF+- per floor and is available as 5,499 SF+-, 10,988 SF+- or 16,497 SF+-. Each floor has a combination of open plan and private offices.
- Lease rate does not include utilities, property expenses or building services
- Space is in Excellent Condition
- Can be combined with additional space(s) for up to 16,497 SF of adjacent space
- Elevator served space up to 16,497 SF+- .
- 5,499 SF+- / 10,988 SF+- / 16,497 SF+-.
- Combination of open plan and private offices.
- 80 parking spaces 4.8 space per 1,000 SF.
2nd Floor
| Size | 5,499 SF |
| Term | Negotiable |
| Rental Rate | $15.75 /SF/YR |
| Space Use | Office |
| Condition | - |
| Available | 30 Days |
The elevator served three story office building has 5,499 SF+- per floor and is available as 5,499 SF+-, 10,988 SF+- or 16,497 SF+-. Each floor has a combination of open plan and private offices.
- Lease rate does not include utilities, property expenses or building services
- Space is in Excellent Condition
- Can be combined with additional space(s) for up to 16,497 SF of adjacent space
- Elevator served space up to 16,497 SF+- .
- 5,499 SF+- / 10,988 SF+- / 16,497 SF+-.
- Combination of open plan and private offices.
- 80 parking spaces 4.8 space per 1,000 SF.
3rd Floor
| Size | 5,499 SF |
| Term | Negotiable |
| Rental Rate | $15.75 /SF/YR |
| Space Use | Office |
| Condition | - |
| Available | 30 Days |
The elevator served three story office building has 5,499 SF+- per floor and is available as 5,499 SF+-, 10,988 SF+- or 16,497 SF+-. Each floor has a combination of open plan and private offices.
- Lease rate does not include utilities, property expenses or building services
- Space is in Excellent Condition
- Can be combined with additional space(s) for up to 16,497 SF of adjacent space
- Elevator served space up to 16,497 SF+-.
- 5,499 SF+- / 10,988 SF+- / 16,497 SF+-.
- Combination of open plan and private offices.
- 80 parking spaces 4.8 space per 1,000 SF.
Property Overview
For lease is a three story 16,497 SF+- elevator served headquarters office building in growing Peachtree Corners, offering businesses a branding opportunity with prominent signage, over 200 feet of frontage and exposure to over 41,000 vehicles per day. Each well-lit floor is a flexible combination of open plan and private offices. The site accommodates 80 parking spaces, a high ratio of 4.8 spaces per 1,000 SF. Spaced are available as 5,499 SF+-, 10,988 SF+- or 16,497 SF+-. Holcomb Bridge Road is a major east-west artery connecting Cobb, Fulton, Gwinnett and Dekalb counties. The pivotal location provides convenient access to GA 400 (7 miles), I-285 & I-85 (6 miles), Peachtree Industrial Boulevard and Peachtree Parkway.
Property Facts
Presented by

Headquarters Office For Lease | 3495 Holcomb Bridge Rd
Hmm, there seems to have been an error sending your message. Please try again.
Thanks! Your message was sent.



